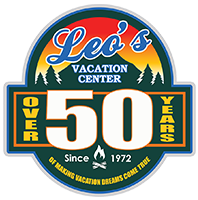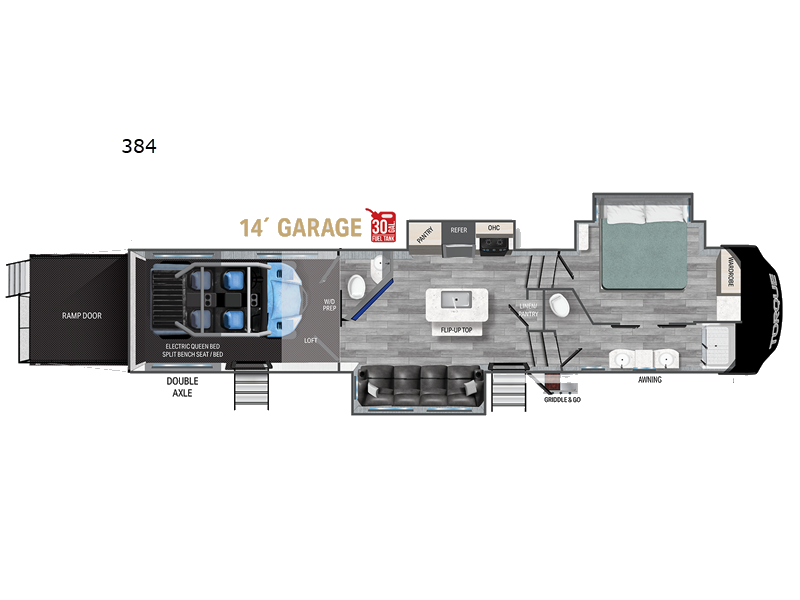 +17
+17
-
Sleeps 8
-
3 Slides
-
Kitchen IslandBath and a Half
-
43ft Long
-
13,432 lbs
-
NOLA
384 Floorplan
Specifications
| Sleeps | 8 | Slides | 3 |
| Length | 43 ft 3 in | Ext Width | 8 ft 5 in |
| Ext Height | 13 ft 3 in | Interior Color | NOLA |
| Hitch Weight | 3414 lbs | GVWR | 17414 lbs |
| Dry Weight | 13432 lbs | Cargo Capacity | 3934 lbs |
| Fresh Water Capacity | 100 gals | Grey Water Capacity | 85 gals |
| Black Water Capacity | 85 gals | Tire Size | 16" |
| Furnace BTU | 35000 btu | Fuel Capacity | 30 gals |
| Number Of Bunks | 1 | Available Beds | King |
| Refrigerator Type | 110V/LP | Refrigerator Size | 18 cu ft |
| Cooktop Burners | 3 | Number of Awnings | 1 |
| Axle Weight | 7000 lbs | Garage Size | 14 ft |
| LP Tank Capacity | 30 lbs | Water Heater Capacity | 6 gal |
| AC BTU | 40500 btu | Awning Info | 16' Electric |
| Axle Count | 2 | Washer/Dryer Available | Yes |
| Number of LP Tanks | 2 | Shower Type | Standard |
| Electrical Service | 50 amp | VIN | 5SFCG4323PE525612 |
Description
Heartland Torque toy hauler 384 highlights:
- Large Master Suite
- Island with Flip-Up Top
- Full and Half Bathroom
- 14' Separate Garage
- Loft
- Outdoor Griddle & Go
This Torque toy hauler is one of the best! It offers you an amazing front master suite which contains a tilting king-size bed that rests on a double slide giving you even more space, and the bedroom offers you a private entrance into the dual-entry bathroom. This bathroom contains a dual-sink vanity, so you and your loved one can brush your teeth together. Since there is a convenient half bath and an electric queen bed in the 14' garage, you'll have a great guest suite that you can offer to your friends. There are also two entry doors on this unit, so you can choose to access the garage without having to open up the ramp door.
With any Torque toy hauler travel trailer or fifth wheel by Heartland you will find Azdel laminated sidewalls, a wide-body design, and rack and pinion slide outs that fully support the slide out floors. Each drive to the lake will be smooth thanks E-rated tires and E-Z flex suspension with shock absorbers, and there are professional installed tie-downs to keep your toys secure. Head inside to find a culinary kitchen workspace with full-height shaker cabinetry, the largest kitchen countertops in the industry, fuel and oil resistant diamond plate TPO rubberized flooring in the garage, and many more comforts. There are also available options that can be added to further customize your Torque toy hauler, such as an LCD TV, a generator, a ramp door patio, and more!
- PRIORITY RV NETWORK
- RV WARRANTY FOREVER
Features
Standard Features (2023)
***PLEASE NOTE: Features and Options separated by type below:
---------------------------------------------------
TRAVEL TRAILERS
Exterior Features
- Outdoor Grill and Go with 18” of griddle cooking space
- Smooth Ride Suspension, including E-Rated tires, E-Z flex suspension with shock absorbers
- Exclusive Rock Guard Galvanized steel in wheel wells
- Only Toy Hauler Travel Trailer featuring Azdel laminated sidewalls with a composite substrate creating a lightweight, sound barrier and excellent insulation value
- Easy entry solid step
- MORryde 12V detachable power cord reel mounted in front basement compartment
Interior Features
- True 102” wide body with full height barrel ceilings making it the tallest ceiling in its class.
- JBL True Sound Stereo System with subwoofer
- Culinary Kitchen workspace with industry leading spacious countertops and residential microwave, and doodle station chalkboard, & Full height shaker cabinetry
- King of ½ Baths! We offer more ½ bath floor plans in our toy hauler garages than anyone in the industry.
- All garages feature 2500 lbs. professionally installed frame welded tie-downs
- LED lighting throughout
- Residential furniture with recliners
- Pleated night shades
- Carpet free slide outs
- Three zone JBL Audio System and Two JBL exterior marine grade speakers
- 15,000 BTU A/C with dual ducts
Garage Standard Features
- Fuel and oil resistant diamond plate TPO rubberized flooring
- Huge overhead storage in the garage
- High capacity ramp door (2500 lbs.)
- High efficiency 12V fan
- Heat and A/C ducted
- 1/2 bathroom (T322, T331)
- Rear electric queen bed with convertible sofa
- Rear screen
Construction Standard Features
- Heated and enclosed underbelly
- 102” wide body design
- 8” I-beam frame rails
- Plywood Construction in floors
- Rack and Pinion slide outs (Fully Supports Slide Out Floors)
- High strength radius roof
Tires & Axles Standard Features
- 15” aluminum wheels
- 6,000 lb. axles
- 10 Ply E-rated tires
- EZ-Lube wet bolts
Kitchen Standard Features
- Steel ball bearing full extension drawer guides
- High rise kitchen pull-out faucet with deep basin under mount sink with solid surface countertops
- 3 burner range
- Large residential microwave oven (most models)
- 8 cu ft. double door refrigerator
Bedroom Features
- Single level master suite with king bed
- Bedroom TV hookup with booster
- Overhead reading lights
- His/Her closet space
Bathroom Standard Features
- Glass shower enclosures
- Bathroom power vent
- Heat and A/C in bathroom
- Skylight over shower
Safety Features
- Fire extinguisher
- LP detector
- Smoke detector
Optional Features
- Various size LCD TV’s by floor plan – 39" or 55" (T314 & T333 only)
- Ramp door patio kit
- 4.0K generator or 5.5K generator with 50 AMP service and 2nd A/C prep
- 18 gallon fuel tank for generator
- 2nd 13.5 BTU A/C with 50 AMP Service or 50 AMP Service with 2nd A/C prep ( N/A with 4.0 generator)
--------------------------------------------------
FIFTH WHEELS
Exterior Features
- Armor Guard wrapped skirting for protection
- Industry first Grill and Go 25” residential pull out 3 burner griddle grill combo
- Weather Proof Ramp Door with self locking compression latch and space saving aluminum powder coated rail kit
- Azdel laminated sidewalls with a composite substrate creating a lightweight, sound barrier and excellent insulation value
- Easy Step Solid quad step for the main living and quad step garage entry.
- 13’ Min-Side-BY-Side Friendly
- Garage Facing Lofts
- Quad Aluminum solid entry steps with large grab handle & Quad Aluminum garage pull out entry steps
- Huge dark tinted max vent windows with blinds
- Electric Power Side Awning
- 50 Amp Service
- Door side porch lights
- High output rear cargo lights
- Outdoor kitchen (371, 373)
- Exterior shower
- 80 Amp converter
- Dual 30LBS LP bottles
- Rear manual stab jacks
- Fuel station with generator prep (30gal)
- Enclosed goose neck
- E-rated tires
Interior Features
- Full Height Shaker Cabinetry with 25% more storage making it the largest in their class
- Flush Floors bath deck with full ceiling height in bedroom. Along with “swift space” workstation
- Culinary Kitchen workspace with industry leading spacious countertops and residential microwave
- Tilting King Bedroom Suite with 30% more bedroom floor space and walk-in closet
- Industry exclusive rear facing lofts, allowing for more storage
- LED lighting throughout
- Residential furniture with recliners
- Pleated night shades
- Carpet free slides outs
- Cable / satellite prepped
- Three zone JBL Audio System and Two JBL exterior marine grade speakers
- 15,000 BTU A/C with dual ducts
Garage Standard Features
- Fuel and oil resistant diamond plate TPO rubberized flooring
- 3000 lb weather resistant ramp door
- High efficiency 12V fan
- Heat and A/C
- Folding 1/2 bath walls ( 371,373)
- Four step garage entry
- Rear electric Queen bed with convertible sofa
- Rear screen
Construction Standard Features
- Azdel laminated sidewalls with a composite substrate creating a lightweight, sound barrier and excellent insulation value
- Heated and enclosed underbelly
- 101” wide body design
- 10” I-beam frame rails (double axle) or a 12? I-beam frame rails (triple axle)
- 2” welded tubular aluminum side walls
- Plywood Construction in Floors
- Rack and Pinion Slide outs. (Fully Supports Slide Out Floors)
Tires & Axles Standard Features
- 16” aluminum wheels
- 7,000 lb. axles
Kitchen Standard Features
- Largest kitchen counter tops and storage than any toy hauler manufacturer
- Steel ball bearing full extension drawer guides
- High rise kitchen pull-out faucet with deep basin under mount sink
- 3 burner range with large microwave oven
- Large residential microwave oven
- 10.7 cu ft. / 12 volt
- Power range hood with light
Bedroom Features
- Single level master suite
- Bedroom TV hookup with booster
- Overhead reading lights
- Tilting King bedroom suite with 30% more floor space
- Swift space work station
Bathroom Standard Features
- Spacious bathtub
- Bathroom power vent
- Heat and A/C in bathroom
- Skylight over shower
- Porcelain toilets
Safety Features
- Fire extinguisher
- LP detector
- Smoke detector
Optional Features
- Various size LCD TV’s by floor plan
- Ramp door patio with rear electric awning with LED lights
- Patio Steps
- Second A/C unit
- 3rd A/C option with energy management
- 5.5K generator
- 12 cu ft. refrigerator
- 6-point ground control level
- MORryde pin box
- Slide toppers
See us for a complete list of features and available options!
All standard features and specifications are subject to change.
All warranty info is typically reserved for new units and is subject to specific terms and conditions. See us for more details.
Due to the current environment, our features and options are subject to change due to material availability.
Save your favorite RVs as you browse. Begin with this one!
-
JWe have enjoyed our RV tremendously this summer. We will definitely return to Leo’s for all our needs.
-
CharlesWe were extremely satisfied with our entire dealings with you. We were not able to make it in to dealership during normal hours, so our salesperson met us on a Sunday. I will highly recommend Leo’s.
-
FayneEvery area of service has been very informable and helpful. We appreciate Brandon’s time and that he educated us on our Sydney Outback. Scott was great as well and always available for questions and concerns.
Loading
Leo’s Vacation Center is not responsible for any misprints, typos, or errors found in our website pages. Any price listed excludes sales tax, registration tags, and delivery fees. Manufacturer pictures, specifications, and features may be used in place of actual units on our lot. Please contact us @410-987-4793 for availability as our inventory changes rapidly. All calculated payments are an estimate only and do not constitute a commitment that financing or a specific interest rate or term is available.







