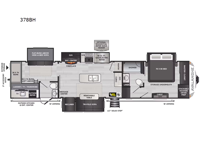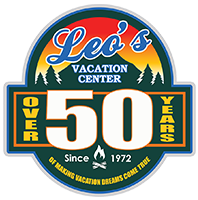Keystone RV Avalanche 378BH Fifth Wheel For Sale
-

Keystone Avalanche fifth wheel 378BH highlights:
- Full and Half Bath
- Bunkhouse Suite
- Loft
- Dual Entry
- Outdoor Kitchen
- Kitchen Island
You won't believe how many extravagant details have been included in this Avalanche fifth wheel! Traveling with guests or extended family will be easy to do with the separate bunkhouse suite and master suite. Since the master suite has its own master closet and entrance into the full bathroom, and the bunkhouse contains its very own half bathroom, everyone will have their own private space to get ready each morning. On top of that, you will also be able to choose where you want to prepare and cook each day's meals with both a spacious indoor kitchen with full amenities, plus an outdoor kitchen. There is even an outdoor entertainment center with TV. You can also add an option or two such as a washer/dryer and/or a residential refrigerator. And there is so much more to love about this fifth wheel!
With any Keystone luxury full-profile Avalanche fifth wheel, you will experience wide-body construction that allows you to stretch out and stay awhile during any season thanks to the Polar Pack All Season Protection that includes a heated and enclosed underbelly, an Astro foil reflective layer on the roof, front and rear walls, and two static attic vents, plus more! The interior offers hardwood slide out fascia with wood accents, crown molding, plus your choice of modern interior design. There are many more Keystone exclusives, like the Tru-Fit slide construction, the in-floor heating ducts, the 4G LTE and Wi-Fi prep, and much more to bring you a full-packed, luxury fifth wheel!
Have a question about this floorplan?Contact UsSpecifications
Sleeps 9 Slides 4 Length 40 ft 7 in Ext Width 8 ft 4 in Ext Height 13 ft 4 in Interior Color Stanton, Easton Hitch Weight 2820 lbs Dry Weight 13908 lbs Cargo Capacity 2592 lbs Fresh Water Capacity 66 gals Grey Water Capacity 117 gals Black Water Capacity 83 gals Tire Size ST235/80R16G Furnace BTU 35000 btu Number Of Bunks 3 Available Beds King Refrigerator Type Gas/Electric Refrigerator Size 18 cu ft Cooktop Burners 3 Number of Awnings 2 Axle Weight 7000 lbs LP Tank Capacity 30 lbs AC BTU 28500 btu TV Info LR 50" LED TV, Ext. TV Awning Info 16' & 10' Power Carefree w/Adjustable Arms Axle Count 2 Washer/Dryer Available Yes Number of LP Tanks 2 Shower Type Shower w/Seat Electrical Service 50 amp Similar Fifth Wheel Floorplans
We're sorry. We were unable to find any results for this page. Please give us a call for an up to date product list or try our Search and expand your criteria.
Leo’s Vacation Center is not responsible for any misprints, typos, or errors found in our website pages. Any price listed excludes sales tax, registration tags, and delivery fees. Manufacturer pictures, specifications, and features may be used in place of actual units on our lot. Please contact us @410-987-4793 for availability as our inventory changes rapidly. All calculated payments are an estimate only and do not constitute a commitment that financing or a specific interest rate or term is available.


