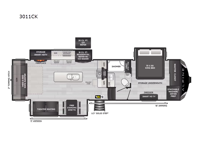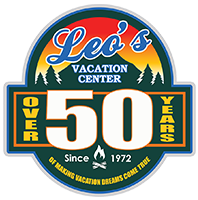Keystone RV Alpine 3011CK Fifth Wheel For Sale
-

Keystone Alpine fifth wheel 3011CK highlights:
- King Bed
- Two Pull-Out Pantries
- Free Standing Dinette
- Fireplace
- Outside Kitchen
A great coach for an adventurous couple that loves to travel. This Alpine fifth wheel features wide open spaces thanks to triple slides with dual opposing slides in the main combined living and kitchen area. A center island with a sink is great for prep work, and you can easily entertain and have overnight guests with a hide-a-bed sofa sleeper. There is an entertainment center with a fireplace to enjoy when inside, and theater seating opposite for movie night. The chef will appreciate the full kitchen with an 18 cu. ft. residential refrigerator, a range hood, plus a convection microwave and a pull-out countertop to prep meals. Head up to the master suite which features a dual entry bath including a linen cabinet and large shower, plus a king bed that slides out and includes storage space underneath for extra blankets. There is also a master closet, a dresser with a Smart HDTV, and stackable washer and dryer prep if you plan to go full-time!
Luxury is not an option, it is a standard with each one of these Keystone RV Alpine fifth wheels! A 8' 4" wide body construction will create an open, residential feeling, and cutting-edge technology will provide a hassle-free camping experience. The Tru-Fit slide construction is more durable and minimizes motor structural stress, as well as resists leaking, and the Blade Pure airflow system provides residential comfort with its high-performance. Each fifth wheel includes designer flooring throughout, stunning solid wood cabinet doors, luxurious crown molding, and solid surface countertops in the kitchen. The exterior also includes an outside shower with hot and cold water, Lippert strut assisted SolidSteps, Hitch Vision with LED lighting, and many more conveniences!
Have a question about this floorplan?Contact UsSpecifications
Sleeps 4 Slides 3 Length 34 ft 11 in Ext Width 8 ft 4 in Ext Height 13 ft 4 in Interior Color Easton, Atwood Exterior Color Blue Slate Full Body Paint, Copper Mist, Frost Black Hitch Weight 2345 lbs Dry Weight 12391 lbs Cargo Capacity 2609 lbs Fresh Water Capacity 75 gals Grey Water Capacity 83 gals Black Water Capacity 49 gals Tire Size ST235/80R16G Furnace BTU 35000 btu Available Beds King Refrigerator Type Residential with Ice Maker Refrigerator Size 18 cu ft Convection Cooking Yes Cooktop Burners 3 Number of Awnings 2 Axle Weight 7000 lbs LP Tank Capacity 30 lbs. Water Heater Type On Demand AC BTU 46500 btu TV Info 50" LED TV LR, BR Smart HDTV Awning Info 11' and 16' Carefree with Adjustable Arms Axle Count 2 Washer/Dryer Available Yes Number of LP Tanks 2 Shower Type Standard Electrical Service 50 amp Similar Fifth Wheel Floorplans
We're sorry. We were unable to find any results for this page. Please give us a call for an up to date product list or try our Search and expand your criteria.
Leo’s Vacation Center is not responsible for any misprints, typos, or errors found in our website pages. Any price listed excludes sales tax, registration tags, and delivery fees. Manufacturer pictures, specifications, and features may be used in place of actual units on our lot. Please contact us @410-987-4793 for availability as our inventory changes rapidly. All calculated payments are an estimate only and do not constitute a commitment that financing or a specific interest rate or term is available.

