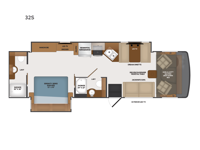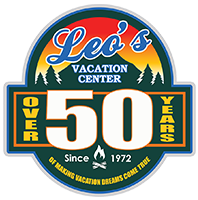Fleetwood RV Flex 32S Motor Home Class A For Sale
-

Fleetwood Flex Class A motorhome 32S highlights:
- Two Full Baths
- King Bed
- Exterior LED TV
- Pantry Storage
- Jackknife Sofa
This spacious Fleetwood Flex Class A motorhome provides plenty of room for everyone. The main bedroom has a Serenity Series king bed and a private rear full bath with shower, skylight, and porcelain toilet. A second full bath is located mid-coach, with a 34" x 22" shower for your guests. A jackknife sofa and dream dinette provide plenty of space for everyone to relax, while outside there's a patio awning and exterior LED TV. You'll also enjoy a residential refrigerator in the kitchen, along with a three burner drop-in range with an oven, adjustable shelving, and stylish backsplash.
The Fleetwood Flex Class A gas motorhome offers comfort and space with easy-to-use systems and comfortable touches of home. Built on a painted steel frame chassis, with electric slides and vacu-bond aluminum framed sidewalls, roof, and floors, this coach is ultra durable. There is also premium color gel high gloss exterior fiberglass skin with matching caps and a pass-through basement storage for all your gear. There's a whole coach water filtration system and a 5500W Onan Quiet generator to keep things running. Hookups for cable TV and satellite are standard, as is prewiring for solar. And you can control everything via the Multiplex Wiring system that can be accessed by your mobile device!
Have a question about this floorplan?Contact UsSpecifications
Sleeps 6 Slides 2 Length 33 ft 6 in Ext Width 8 ft 4 in Ext Height 12 ft 4 in Int Height 6 ft 10 in Interior Color Cocoa Shimmer, Stonewall, Mountain Pass Exterior Color Castaway, Diamondback, Runaway Hitch Weight 8000 lbs GVWR 22000 lbs Fresh Water Capacity 50 gals Grey Water Capacity 74 gals Black Water Capacity 37 gals Tire Size 245/70R 19.5G Furnace BTU 30000 btu Generator 5500W Onan Quiet Fuel Type Gasoline Engine 7.3L V8 Chassis Ford F-53 Horsepower 335 hp Fuel Capacity 80 gals Wheelbase 208 in Number Of Bunks 1 Available Beds King Torque 468 ft-lb Refrigerator Type Stainless Steel Residential Cooktop Burners 3 Shower Size 30" x 36" Number of Awnings 1 Axle Weight Front 8000 lbs Axle Weight Rear 15000 lbs LP Tank Capacity 14 gals Water Heater Type Tankless AC BTU 27000 btu Basement Storage 83 cu. ft. TV Info LR LED TV, BR LED TV, EXT LED TV Awning Info 14' Legged Electric w/ LED Lighting Gross Combined Weight 26000 lbs Shower Type Standard Electrical Service 50 amp Similar Motor Home Class A Floorplans
We're sorry. We were unable to find any results for this page. Please give us a call for an up to date product list or try our Search and expand your criteria.
Leo’s Vacation Center is not responsible for any misprints, typos, or errors found in our website pages. Any price listed excludes sales tax, registration tags, and delivery fees. Manufacturer pictures, specifications, and features may be used in place of actual units on our lot. Please contact us @410-987-4793 for availability as our inventory changes rapidly. All calculated payments are an estimate only and do not constitute a commitment that financing or a specific interest rate or term is available.

